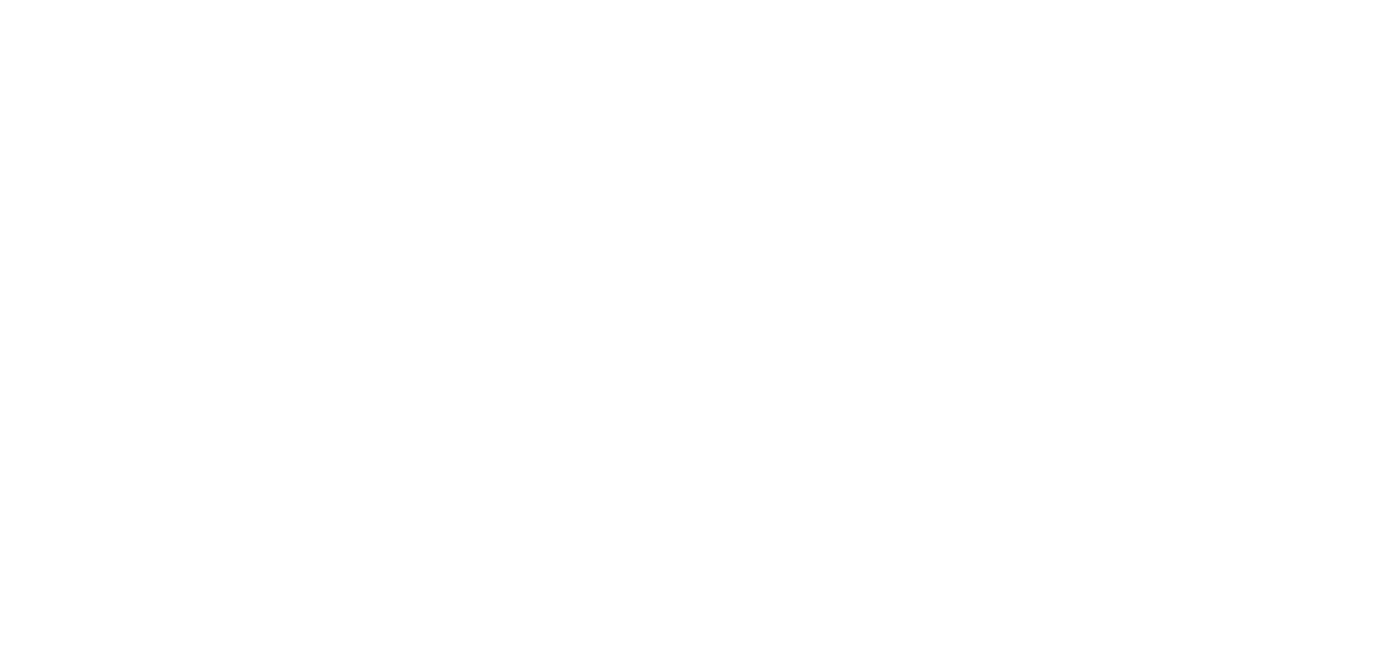Those are shoring piles. They get driven(augured in this case), and oak timbers get placed between them to support excavation. They'll dig down, add footers, then build up from there. My boss is running this show, so I'm not intimately familiar with how the building's laid out. It'll be 3 story when finished, and probably a basement. You can see some marking paint on that back wall. We laid out column lines around the whole thing so they can get the columns in correctly. It got nails driven in the street on two sides, and I put Xcuts in the walls on the other two sides. I use a piece of hacksaw blade clamped in vicegrips with a strapping metal straightedge to make the Xcuts. Makes a nice fine line, and is easy to do aside from gnarly concrete.
A bunch of years ago I had to pin a footer on a hotel(You put a nail or some kind of mark on every corner the block sits), and the concrete was way too rough for an Xcut. Whatever mix they used was also hard as shit, and I couldn't drive a masonry nail with hammer(the traditional way). Had to run out to homedepot and get a powder actuated nailer to do the job. If I hadn't done that, I'd probably still be out there trying to get nails in the footer :^D



 .
.



