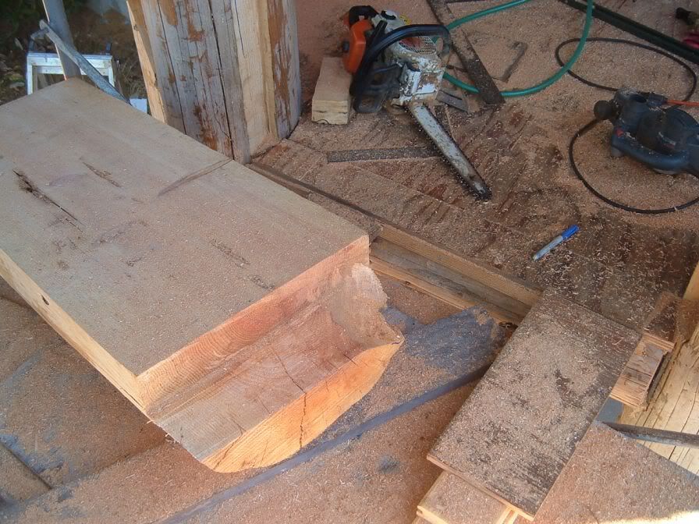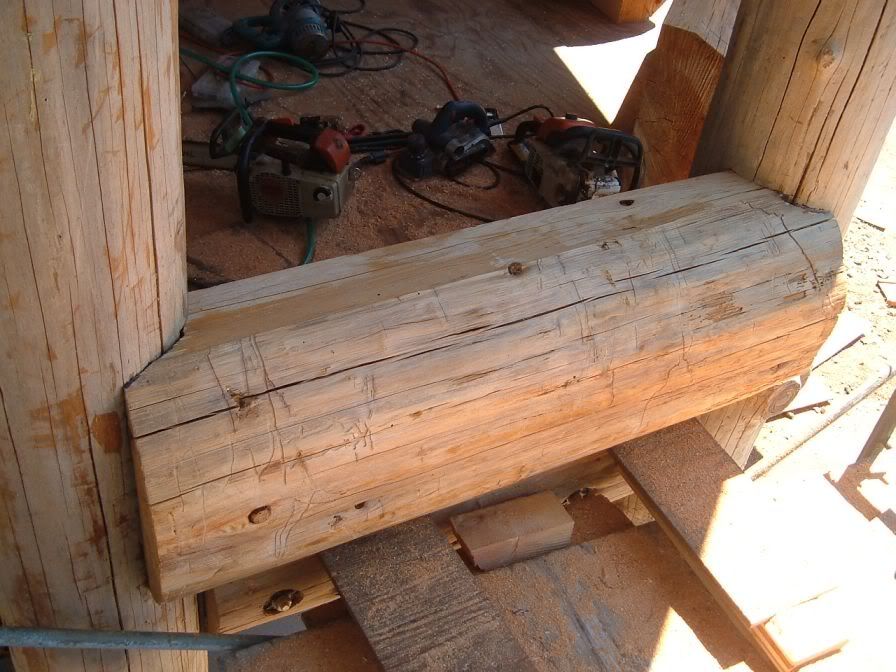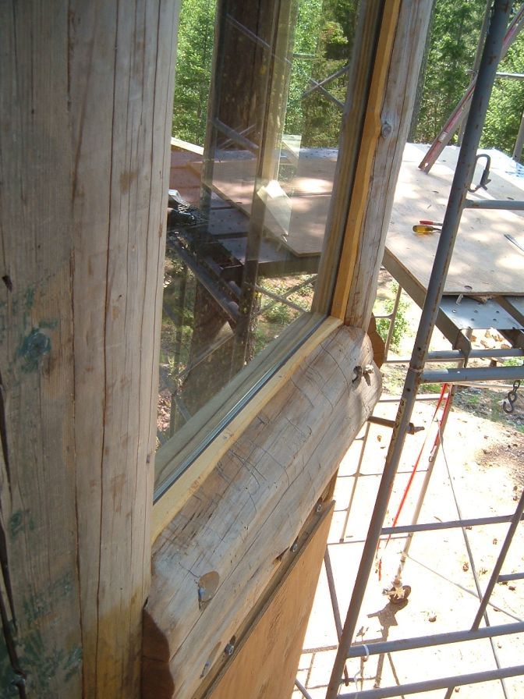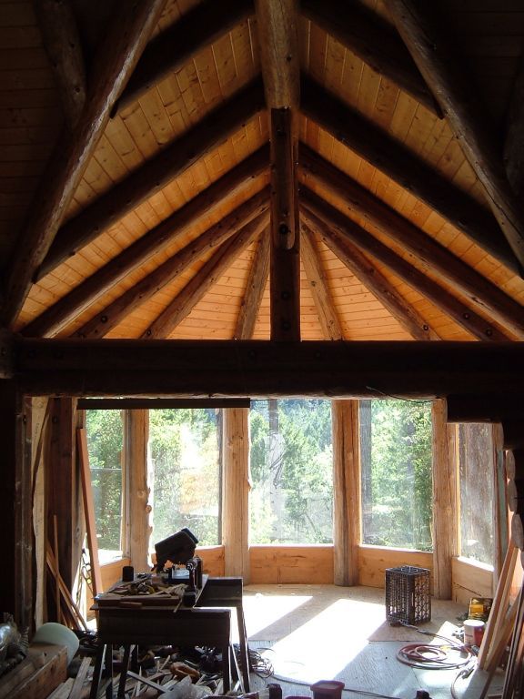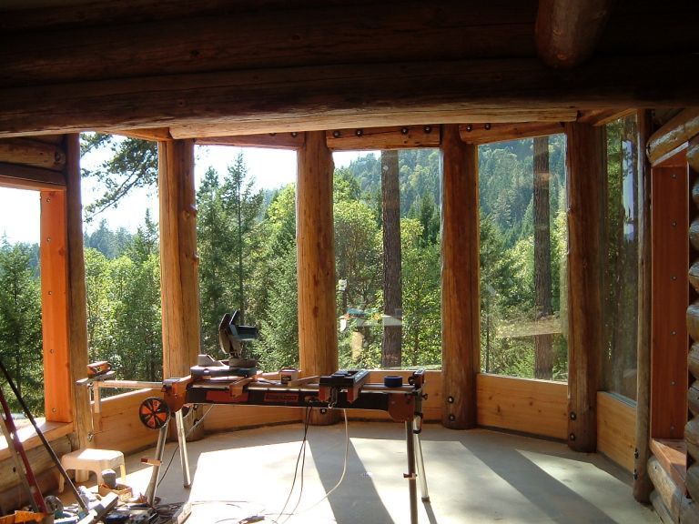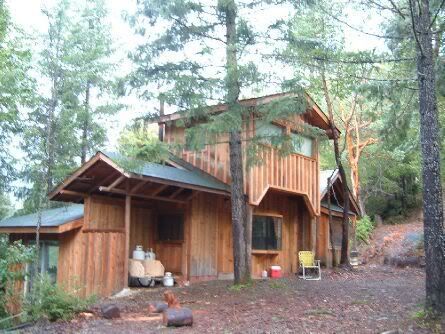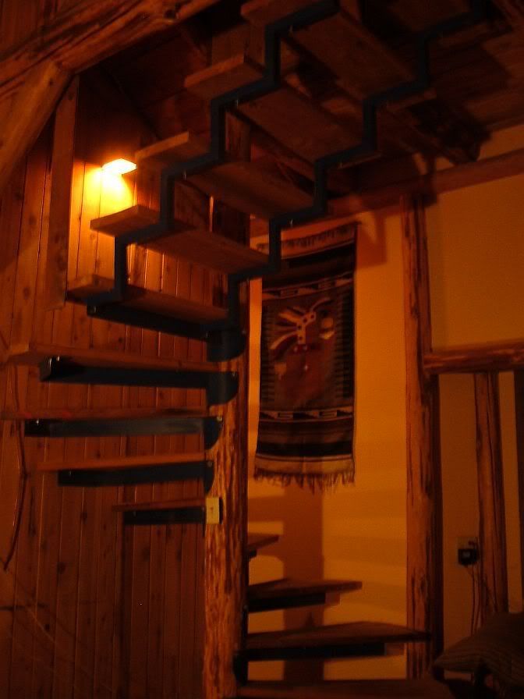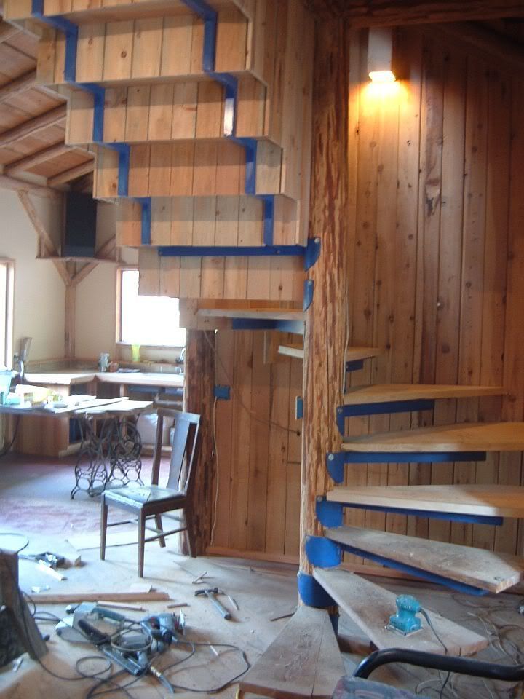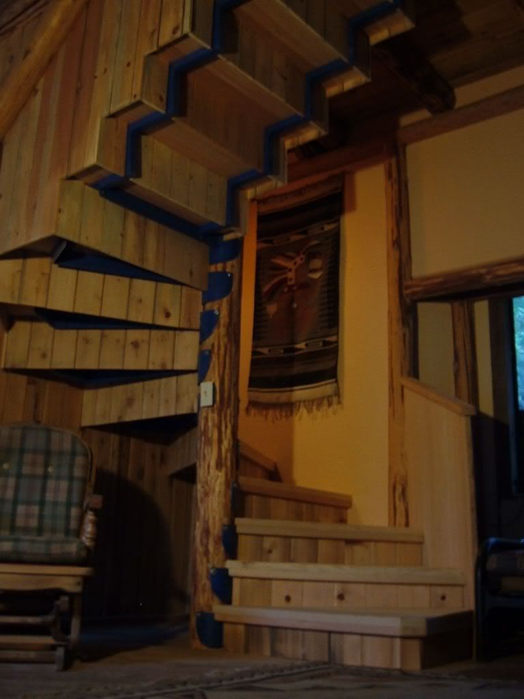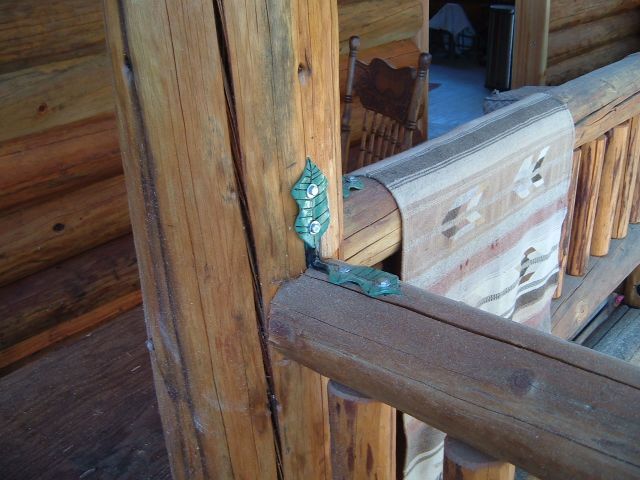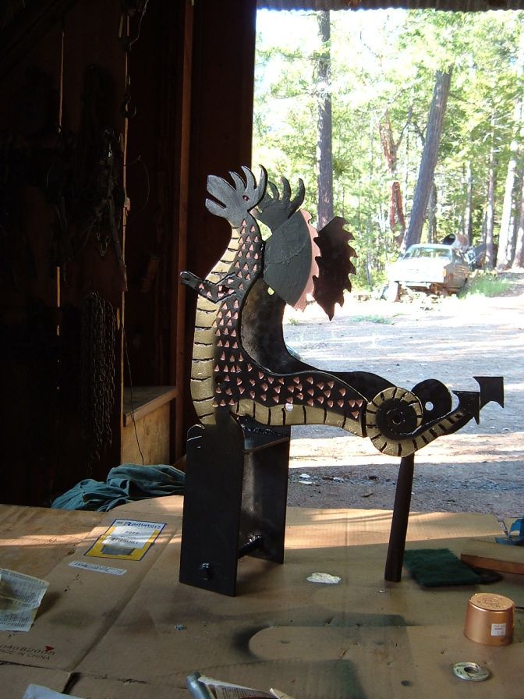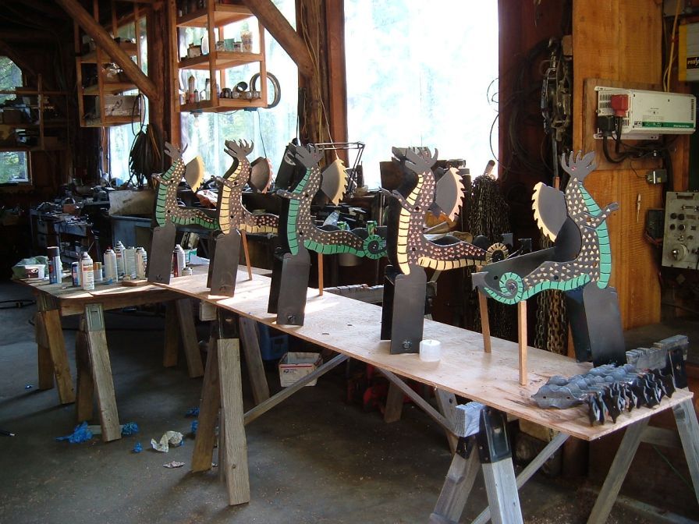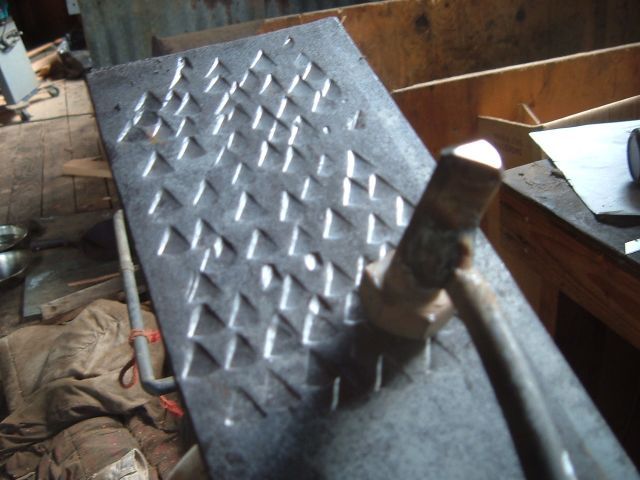I see a lot of second homes sitting unused year after year, and more than a few rotting in the process. The generation that built them during the boom economy, is old or passed on, and if there are children now, they often can't be bothered to come out and maintain them. In a woods environment with warm wet seasons, you can imagine what happens if you don't get air moving through from time to time. Sometimes when putting tree work flyers into mailboxes, I can smell the mold coming out from inside when on the porch. I hear that after a certain number of years, it is very hard to get rid of it. Some are very creepy, I can't wait to get away. There is a whole area of this. We might be working around a place that is being well kept up, and the next door one is falling into ruin. Many have a hot spring connection. Owning a second home and not using it makes no sense to me, no investment potential either. You can get many unattended ones for a song now, anyone that doesn't mind cohabiitating with the monkeys.
Recently someone stopped in at my shop, a person for whom we had worked on clearing out trees from around the vacation home. They hadn't been there in three years. When I asked them how the place was doing, they said there were ants in every every drawer, they won't spend the night. Human folly. I doubt that they will be back. Someone could make 'em an offer.
A friend of mine has a place that he only visits once or twice a year, but he has a couple wall fans that are on a timer and move air for awhile each day. It makes all the difference in the world, it seems perfectly dry in there after many months of being closed up otherwise. It is a good solution.
