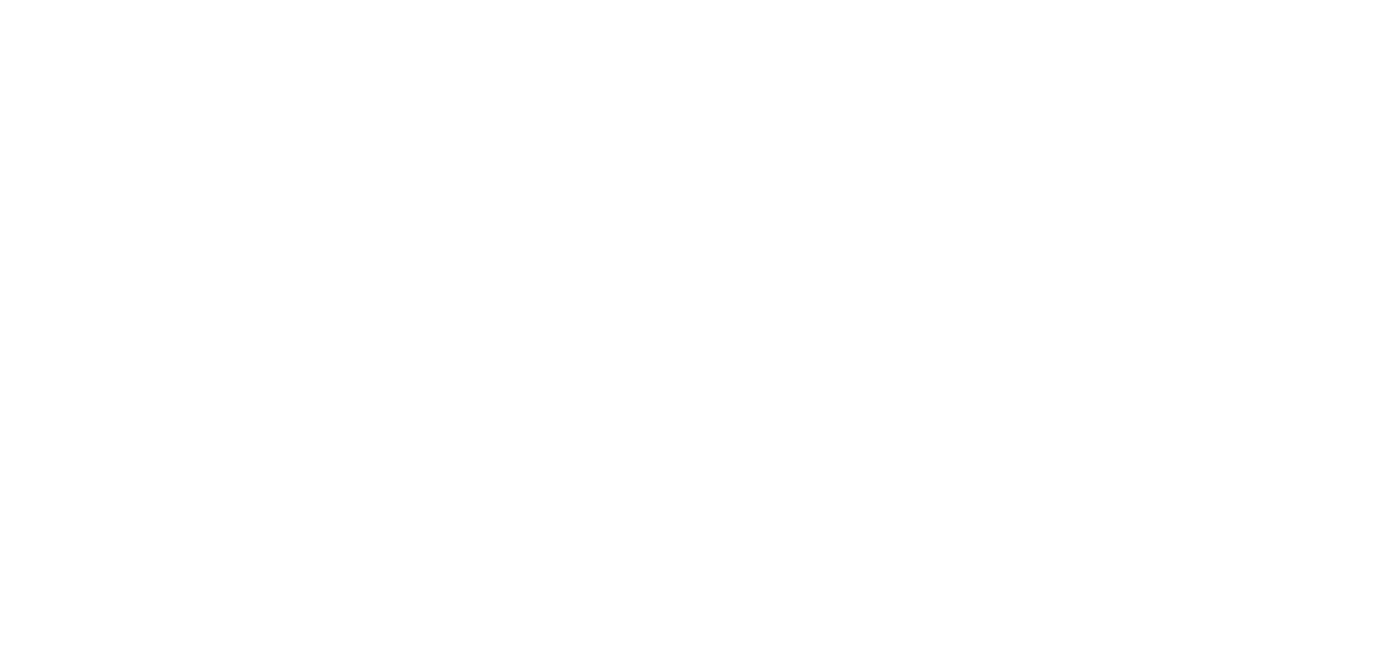I wonder about a simple timber frame design, and simple roof. It would be cool to build a few wood sheds for people, after creating the logs, and firewood to put within. Those in-the-round pieces are what I have in mind.
One customer has a basic, 4-post, timber-framed firewood shed, with a gable roof, built by the previous owners. It's withstood a long time out in the weather. The plywood roof is failing, though. I'll look at it some more when I prune their orchard soon.
Seems like a good concept to sell. Don't know what to do for roofing. How would one put a flat roof onto round rafters? Would that be reasonable to freehand-chainsaw rip along two lines to make a flat surface on each rafter for plywood/ osb? How would one mark the lines on all the rafters?


