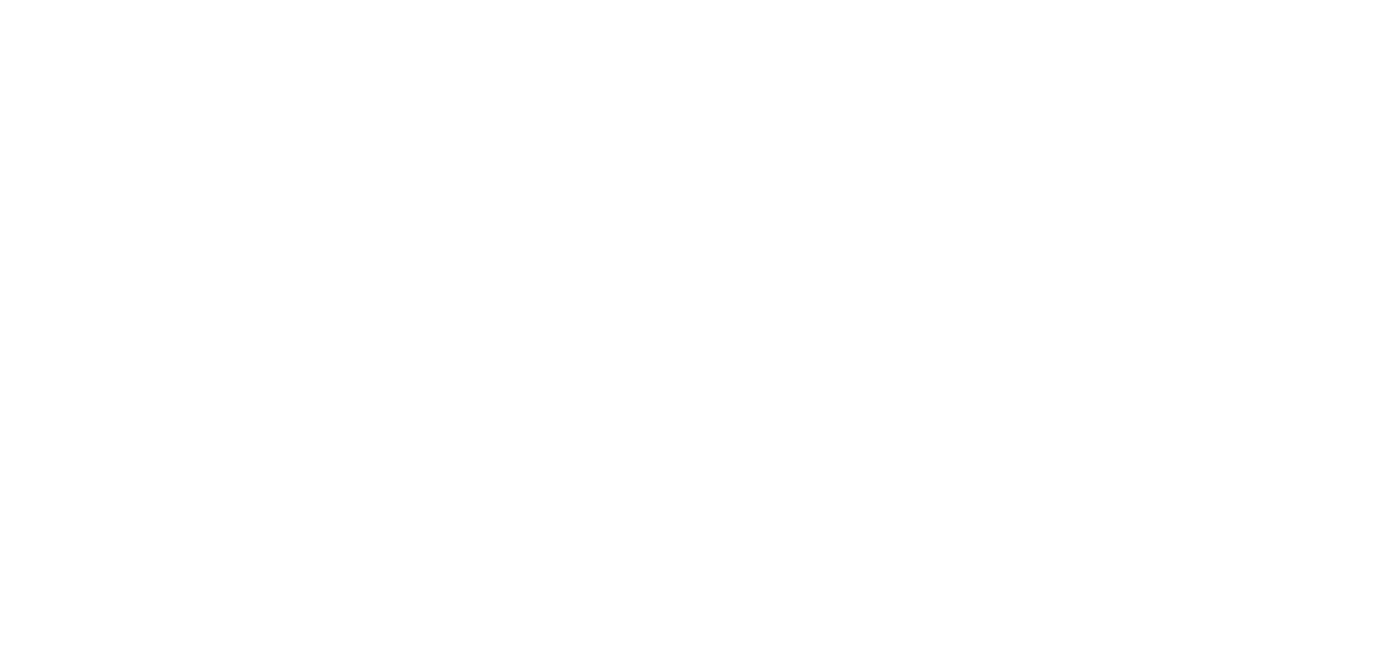Dave Shepard
Square peg, round world.
The end sill in the addition basically supports the studs and the siding. There will be 3/4" crushed stone up to the bottom of the sills. I'm not sure exactly what you want to call the building. A garden shed mostly. There is a ton of storage, plus a possible root cellar underneath. You could live in it, however.
We finished the last three rafters this afternoon, as well as the upper gable studs in the addition. Ready for sheathing. I came up with a concept for the stairs to both lofts, just have to draw it out to get the final numbers.
Sounds like the covered bridge guy is serious, that should be interesting.
We finished the last three rafters this afternoon, as well as the upper gable studs in the addition. Ready for sheathing. I came up with a concept for the stairs to both lofts, just have to draw it out to get the final numbers.
Sounds like the covered bridge guy is serious, that should be interesting.











 I'm thinking a wider barn with a narrow mini bay and a bigger truck bay is the way to go. You need a pretty high eave for a leanto.
I'm thinking a wider barn with a narrow mini bay and a bigger truck bay is the way to go. You need a pretty high eave for a leanto.